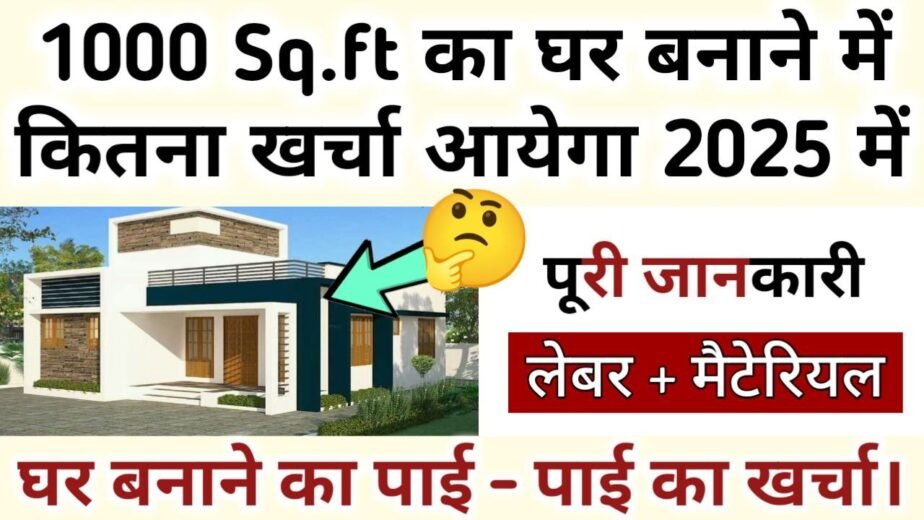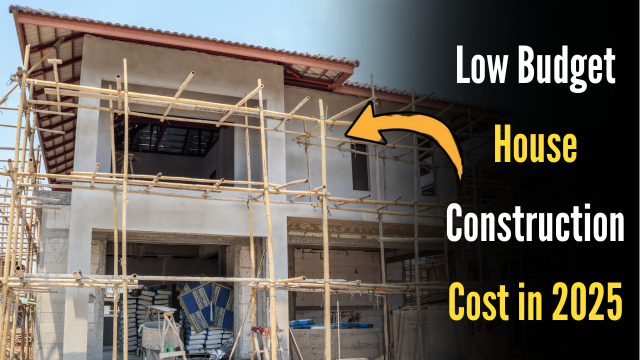Compound wall cost per Rft & Sqft in India
Today we will estimate the cost of boundary wall construction in India, So let’s start…..
Compound wall cost per Rft & Sqft
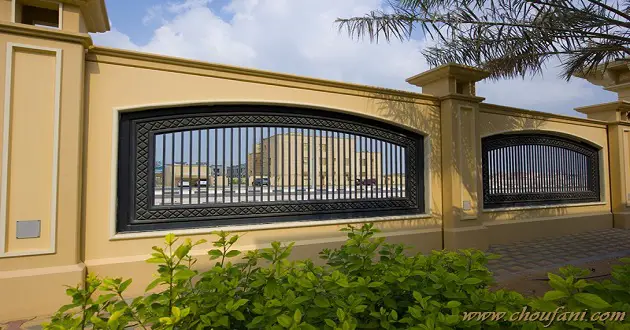
Given Data,
Size of Plot – 40′ x 30′
Column-to-column distance – 10ft.c/c
Main Gate size – 10′
Pcc thickness – 4”
Pcc Grade – M15 (1:2:4)
Footing Size – 1.5′ x 1.5′
Footing height below GL – 2.5′
Steel bar diameter in footing – 10mm
Plinth beam size – 9” x 12”
Plinth beam depth below GL with PCC – 7” + 4″ = 11”
Plinth beam depth above GL – 5”
Column size – 9” x 9”
Height of Boundry wall from GL – 6 feet
wall thickness – 6”
Coping thickness – 4”
The thickness of rubble soling – 9” or 0.75′
No. of Column required in total Compound wall
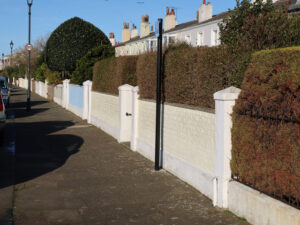
Site perimeter/c/c column distance
Site perimeter – Length of wall 1 + Length of wall 2 + Length of wall 3 + Length of wall 4
= 40 + 40 + 30 + 30 – 140feet
So, Total no. of column = 140/10 = 14Nos.
Step no.1 – Excavation quantity
i). Earthwork Excavation
Size of footing – 1.5′ x 1.5′
Excavation on both sides – 3”
So, the Excavation size of the footing will be – 2′ x 2′
Footing height below GL – 2.5′
Then, the total volume of footing excavation – footing length x footing breath x footing depth (l x b x h)
– 2′ x 2′ x 2.5′ = 10cft
and, total no. of column footing – 14Nos.
So, total the total volume of footing excavation – (footing excavation volume x no. of footing)
– 10 x 14 = 140cft
ii). Plinth Beam Excavation
Plinth beam size – 9” x 12”(LxD)
Let’s take both side offset for excavation of beam – 4”
So, Width of plinth beam – 9″ + 4″ + 4″ =17″ or 1.416ft
Plinth beam depth below GL with PCC – 7” + 4″ = 11” or 0.9166′
Plinth beam depth above GL – 5”
Then, the total volume of excavation – Perimeter of the site – (No. of footing x footing width) x plinth beam excavation width x plinth beam excavation depth
= 140 – (14 x 2′) x 1.416 x 0.9166 (depth below GL)
= 112 x 1.416 x 0.9166 = 145.365Cft
The total volume of excavation for the compound wall
= footing excavation + Plinth beam excavation – 140 + 145.365 = 285.365Cft
Step no.2 – Rubble Soling (only in Footing)
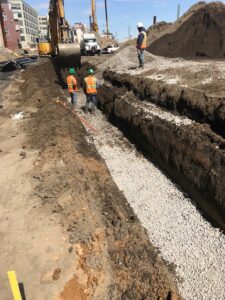
The thickness of rubble soling – 9” or 0.75′
Size of footing – 2′ x 2′
Depth of soling – 0.75′
No. of footing – 14Nos.
So, The volume of soling in footing – Footing area x depth of soling x no. of footing
= 2′ x 2′ x 0.75′ x 14 = 42Cft.
Step no.3 – PCC Quantity
i). PCC for footing
Pcc thickness – 4” or 0.33′
No. of footing – 14Nos.
Length of footing – 2′
Width of footing – 2′
The volume of Pcc in footing – l x b x h x No. of footing
– 2′ x 2′ x 0.33′ x 14 = 18.48Cft
ii). PCC for plinth beam

The volume of excavation of beam – 145.365Cft
Pcc thickness – 4” or 0.33′
Plinth beam depth below GL with PCC – 7” + 4″ = 11” or 0.9166′
The volume of PCC for plinth beam – by volume ratio with plinth beam excavation
= (0.33/0.9166) x 145.365 = 0.36 x 145.365 = 52.33Cft
So, The volume of PCC for compound wall – Pcc volume of footing + PCC volume of plinth beam
=18.48 + 52.33 = 70.81Cft.
Step no.4 – Materials Calculation PCC Quantity
Given, Pcc Grade – M15 (1:2:4)
The total volume of PCC – 70.81Cft.
First of all, for easy calculation, we will convert Pcc quantity Cft to Cum
To convert Cft to Cum → Multiply by 0.02831 or divide by 35.31
(Because 1Cft = 0.02831Cum)
So, the volume of PCC – 70.81Cft x 0.02831 = 2.004Cum
but it is the wet volume of concrete & to calculate qty of materials first we calculate the dry volume of PCC
Always, remember one thing,
The dry volume of concrete is always 54% more than the wet concrete
So, the dry volume of PCC = 2.004 x 54% = 3.086Cum.
Now, we will calculate the Qty of materials for PCC
i). Cement Quantity
Formula = Volume of dry concrete/Sum of Ratio x Cement ratio in the mix
= 3.086/(1+2+4) x 1 =0.441Cum
As you know, the density of cement = 1440Kg/m³
Volume of cement in kg = 0.441 x 1440 = 635.04kg
As we all know, 1 cement bag = 50kg
Number of cement bags = 635.04/50 = 12.70Bags
ii). Sand Quantity
Formula = Volume of dry concrete/Sum of Ratio x Sand ratio in the mix
= 3.086/(1+2+4) x 2 =0.8817Cum
To convert the quantity in Cft, multiply by 35.3147 (because 1cum is equal to 35.3147cft)
So, volume of sand = 0.8817 x 35.3147 = 31.22Cft
iii). Aggregates Quantity
Formula = Volume of dry concrete/Sum of Ratio x aggregates ratio in the mix
= 3.086/(1+2+4) x 4 = 1.7634Cum
To convert the quantity in Cft, multiply by 35.3147 (because 1cum is equal to 35.3147cft)
So, volume of sand = 1.7634 x 35.3147 = 62.274Cft
Step no.5 – Concrete quantity
i). Concrete volume for footing
Length of footing – 1.5′
Width of footing – 1.5′
The thickness of footing – 0.833
No. of footing – 14Nos.
The volume of footing concrete – L x B x H x no. of footing
– 1.5′ x 1.5′ x 0.833′ x 14 = 26.24cft or 0.743cum
ii). Concrete volume for Plinth beam
The total length of the perimeter is 140′
Width of plinth beam – 9”(0.75′)
Depth of plinth beam – 12”(1′)
Total column footing volume = Column width x Mno. of column
= 0.75′ (9”) x 14 = 10.5cft
So, the Volume of concrete in the plinth beam = Perimeter length x breadth x depth of plinth beam – Deduction of the volume of column footing
= (140 x0.75 x 1) – 10.5 = 94.5cft
iii). Concrete volume for Column
Column size – 9” x 9”(228mm x 228mm) or 0.75′ x 0.75′
Column height above GL – 6.416ft
Column height below GL – 7” (0.583′)
No. of column = 14Nos.
The volume of concrete in column = l x b x h x no. of column
L x B x (Column height below GL + Column height above GL) x no. of column
= 0.75 x 0.75 x (6.416 + 0.583) x 14 = 0.75 x 0.75 x 7 x 14 = 55.125Cft or 1.561Cum.
Step no.6 – Steel quantity
i). Quantity of steel in footing
Length of footing – 1.5′
The breadth of footing – 1.5′
A number of footing – 14Nos.
Footing thickness – 0.833′
if we consider,
Steel bar diameter in footing – 10mm
Spacing – 5”
Clear cover – 2”
So, the total steel qty of footing = 43.98kg.
ii). Quantity of steel in Plinth beam
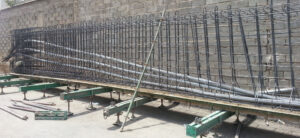
Perimeter length of beam – 140′ or 42672mm
Plinth beam size – 9” x 12”
if we consider,
Steel main bar diameter – 12mm@ 4Nos. (2top, 2bottom)
Stirrups – 8mm@150mm c/c spacing
Clear cover – 25mm (for all sides)
So, the total steel qty of the plinth beam with stirrups & 2%wastage will be = 260.69kg.
iii). Quantity of steel in Column
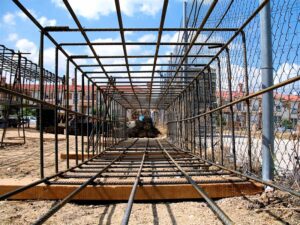
Column size = 9” x 9”
Total no. of column = 14nos.
if we consider,
Longitudinal bar diameter – 12mm@ 4Nos.
Stirrups – 6mm@150mm c/c spacing
Clear cover – 40mm
So, the total steel qty of the column with stirrups & 5%wastage will be = 12.564 x 14 = 175.9kg.
The total weight of steel for the compound wall
= footing steel qty + Plinth beam steel qty + Column steel qty – 43.98 + 260.69 + 175.9 = 480.57Kg
Step no.7 – Brick & Block masonry quantity
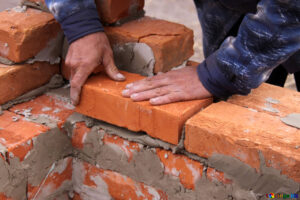
The total length of the compound wall = site perimeter – main gate length
= ( 40′ x 2nos.) + (30′ x 2nos) – 10′
= 80′ = 60′ – 10′ = 130feet
The total length of block masonry – compound wall length – (no. of column x width of a single column)
= 130′ – ( 14nos – 0.75′) = 130′ – 10.5′ = 119.5′
Height of boundary wall = compound wall height – coping thickness
= 6′ – 4”(0.33′) = 5.67′
The volume of block masonry = l x h x thickness of the wall
= 119.5 x 5.67 x 0.6(0.5′) = 338.7825cft or 9.593Cum
Brick standard size = 190 x 90 x90mm
No. of red bricks required = 4794Nos.
Cement required in brick masonry – 12Nos.
Sand required in brick masonry – 88.99Cft
No. of concrete blocks required = 712Nos.
Cement required in block masonry – 3.516bags
Sand required in sand masonry – 25.86Cft
Step no.8 – Coping concrete quantity
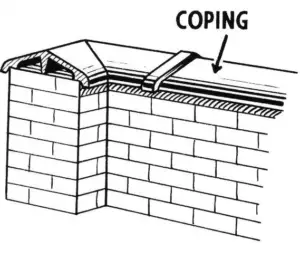
Coping thickness – 4” (0.33′)
Concrete grade – M15
= Volume – coping length x width x thickness
= Brick masonry length x masonry width x coping thickness
= 119.5′ x 0.5′ x 0.33′ = 19.717Cft or 0.558Cum.
if we consider M15 concrete grade for coping
So, cement required = 3.537bags
Sand required – 8.675cft
Aggregates required – 17.35cft
Step no.9 – Backfilling quantity
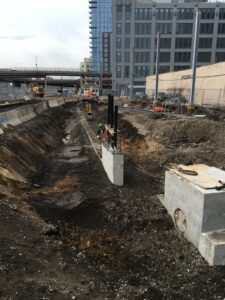
i). For Footing – 48.69cft
ii). For plinth beam – 36.412cft
The total volume of backfilling – 48.69 + 36.412 = 85.102cft or 2.409cum.
ESTIMATE OF BOUNDARY WALL
Total Concrete Volume – Footing + Plinth beam + Column
= 0.743 + 2.675 + 1.561 = 4.979m³ or 175.83Cft
For M20 Concrete Grade –
Cement Required – 40Bags
Sand Required – 2.091m³ or 73.85Cft
Aggregates Required – 4.182m³ or 147.68Cft
Total Materials qty required for compound walls
i). Total no. of cement required – Pcc + Masonary + RCC + Coping
= 12.70 + 12 + 40 + 3.537 = 68.237Bags
ii). Total volume of Sand required – Pcc + Masonary + RCC + Coping
= 31.22 + 88.99 + 73.85 + 8.675 = 202.735Cft
iii). Total volume of Aggregates required – Pcc + Masonary + RCC + Coping
= 62.30 + 147.68 + 17.35 = 227.33Cft
iv). Total steel required – Footing + plinth beam + column
= 43.98 + 260.69 + 175.9 = 480.57kg
v). Boulder for soling – 42Cft
vi). Bricks – 4794Nos.
Materials & Labor cost of boundary walls
Materials Cost
i). Boulder soling qty – 42cft.
Market Rate – 28/-Cft
Total Amount = 42 x 28 = Rs.1176/-
ii). Cement bag – 68.237Bags
Market Rate – 400/- bags (ultra-tech, Ambuja, acc)
Total Amount = 68.237 x 400 = Rs.27,295/-
iii). Sand qty – 202.735
Market Rate – 60/-Cft
Total Amount = 202.735 x 60 = Rs.12164/-
iv). Aggregates qty – 227.33
Market Rate – 55/-Cft
Total Amount = 227.33 x 55 = Rs.12503/-
v). Red Brick’s qty – 4794Nos.
Market Rate – 8/-nos.
Total Amount = 4794 x 8 = Rs.38352/-
vi). Steel qty – 480.57kg
Market Rate – 100/-kg.
Total Amount = 480.57 x 100 = Rs.48057/-
Total Materials Cost – Boilder soling qty + Cement bag + Sand qty + Aggregates qty + Red Brick’s qty + Steel qty
= 1176 + 27295 + 12164 + 12503 + 38352 + 48057 = Rs.1,39547/-
Labor Cost

i). Excavation qty – 285.365cft
Labor Rate – 7/-Cft
Total Amount = 285.365 x 7 = Rs.1998/-
ii). Boilder soling qty – 42cft
Labor Rate – 8/-Cft
Total Amount = 42 x 8 = Rs.336/-
iii). PCC work qty – 70.81cft
Labor Rate – 25/-Cft
Total Amount = 70.81 x 25 = Rs.1770/-
iv). Backfilling work qty – 85.102cft
Labor Rate – 5/-Cft
Total Amount = 85.102 x 5 = Rs.425/-
v). Rcc work qty – 175.83cft
Labor Rate – 65/-Cft
Total Amount = 175.83 x 65 = Rs.11429/-
vi). Brick masonry work – 338.78cft
Labor Rate – 25/-Cft
Total Amount = 338.78 x 25 = Rs.8470/-
vii). Coping work qty – 19.717cft
Labor Rate – 35/-Cft
Total Amount = 19.717 x 35 = Rs.690/-
Total Labor Cost – Excavation + Boilder soling qty + PCC work + Backfilling work + Rcc work + Brick masonry work + Coping work
= 1998 + 336 + 1770 + 425 + 11429 + 8470 + 690 = Rs.25,118/-
Total Cost (Materials + labor) = 1,39547 + 25118 = Rs.1,64665/-
Add 1.5% water & labor charge for curing – Rs.2470/-
Add contractor profit 10% – Rs.16,466/-
So, Total cost of Boundary Wall – Rs.1,64665 + 2470 + 16,466 = Rs.1,83601/-
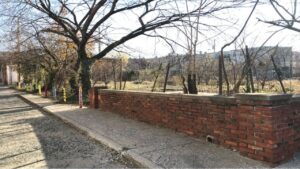
Compound wall cost per Rft = Total cost / Wall length
= 183601/140 = Rs.1311/-Rft
Compound wall cost per Sqft = Cost per Rft / Wall height above GL
= 1311/6.416 = Rs.205/-Sqft
Thank you for taking the time to read this educational blog post about the Estimation of the Compound Wall. We hope that you found it informative and engaging. If you have any questions or comments, please feel free to leave comments in the comment section below. Don’t forget to check out our other educational posts on newhousebudget.com for more learning opportunities!
Bar Bending Schedule (BBS) Basics Part -1
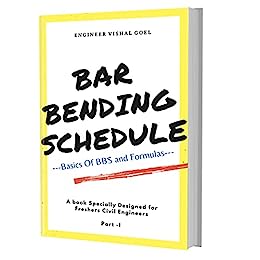
This Ebook is specially designed for Freshers Civil Engineers. Recommended for Quantity Surveyors & Billing Engineers. Here You Can Learn All Basic Concepts & Formulas for Bar Bending schedules (BBS).
I hope this information can be useful for you guys.If you like this article then please share it with your friends.
Thanks For the Great Attention!
Good Bye & Take Care
Happy Learning
Also, Read,
Technical Terms of Reinforcement

